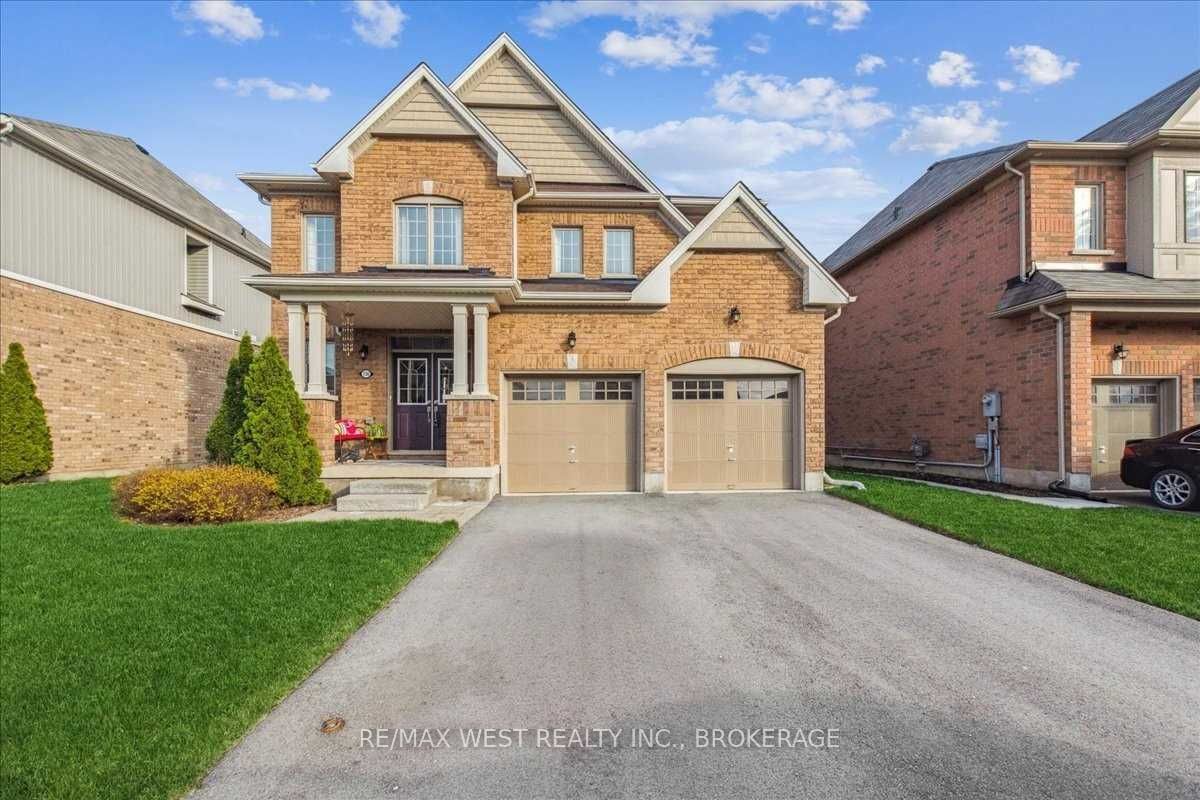$1,150,000
$*,***,***
4+1-Bed
3-Bath
2500-3000 Sq. ft
Listed on 4/25/23
Listed by RE/MAX WEST REALTY INC., BROKERAGE
Welcome To This Dreamy Family Home! This Luxury 2 Storey House Boasts Over 2600 Sq Ft On Main And Upper Levels Plus Additional 1240Sq Ft In Basement ! Walk In To 12 Ft Ceilings On Main Floor, Pot Lights, Custom Kitchen With Quartz Counter, Walk In Pantry, Gas Stove, And Walk Out To Your Private Deck Overlooking Trails And Ravine! Gas Fireplace In Living Room Makes It Perfect For Entertaining! Master Features Large Walk In Closet & 5 Pc Luxury Ensuite ! Laundry On Upper Level, Main Floor Powder Room, Mud Room, Plus Additional Office Den Downstairs ! Close To Amenities: Shoppping, Community Centre, Golf, Parks/Trails, Major Highways, & More!
X6046511
Detached, 2-Storey
2500-3000
8
4+1
3
2
Built-In
4
Central Air
Full, Unfinished
Y
N
Brick
Forced Air
Y
$6,433.95 (2022)
98.43x49.34 (Feet)
